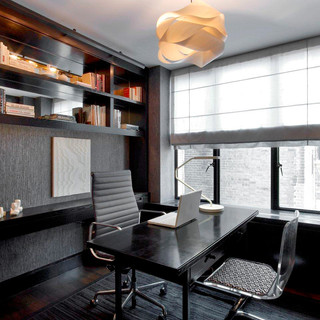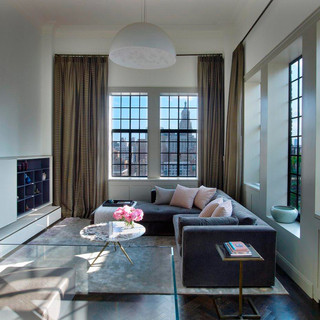City Slick
- Karine Monié
- Aug 2, 2017
- 2 min read
Drawing interior details from the Neo-Gothic 1929 building that houses this 280sqm triplex, interior designer Sara Story reinterpreted the dark and heavy materials into lighter and diaphanous versions, referencing the past and introducing a sophisticated contemporary feel.
What have been some of the key influences that have informed your design sensibility? How has this been realized in this project?
As travel is a major source of inspiration, I approach each project with a global sensibility. I love finding new and innovative uses for materials. Woven leathers made in Laos using traditional methods, linen and silks from South America, eggshells and parchment panels for walls, and resin for surfaces.
How did you become involved in this project and what was the client's brief?
The clients approached me for their renovation, taking three apartments and combining them into one triplex. They wanted to maintain aspects of old New York, giving a nod to Gramercy Park while updating the space for a modern family.
What were some of the challenges of the space and how did you resolve them with your design scheme?
The most challenging aspect was where to locate the stair. We resolved this by designing an interesting staircase with a blackened steel stringer and glass balustrade to allow for lightness.
How would you describe the finished project?
It is a synthesis between an industrial old New York feel and contemporary aesthetics. It references the wrought-iron gates of Gramercy Park, old NYC gas lights and the cobblestoned streets of downtown all integrated into a crisp, contemporary setting.
What are some of your favorite design elements?
I love the sliding glass tubed door that separates the kitchen from the dining room, the panelling on the 18th floor, and the blackened steel door casings.
Were there any devices that you employed to maximize the sense of space?
White lacquered walls in the dining room, stone floors in the entry, and cast glass light fixtures all promote a sense of space.
Was the client happy with the completed project and how do they use the space?
It is the primary residence for a family with two children. They are very happy with how the project turned out and are enjoying their new home to the fullest.
(Published in Belle)
































Comments